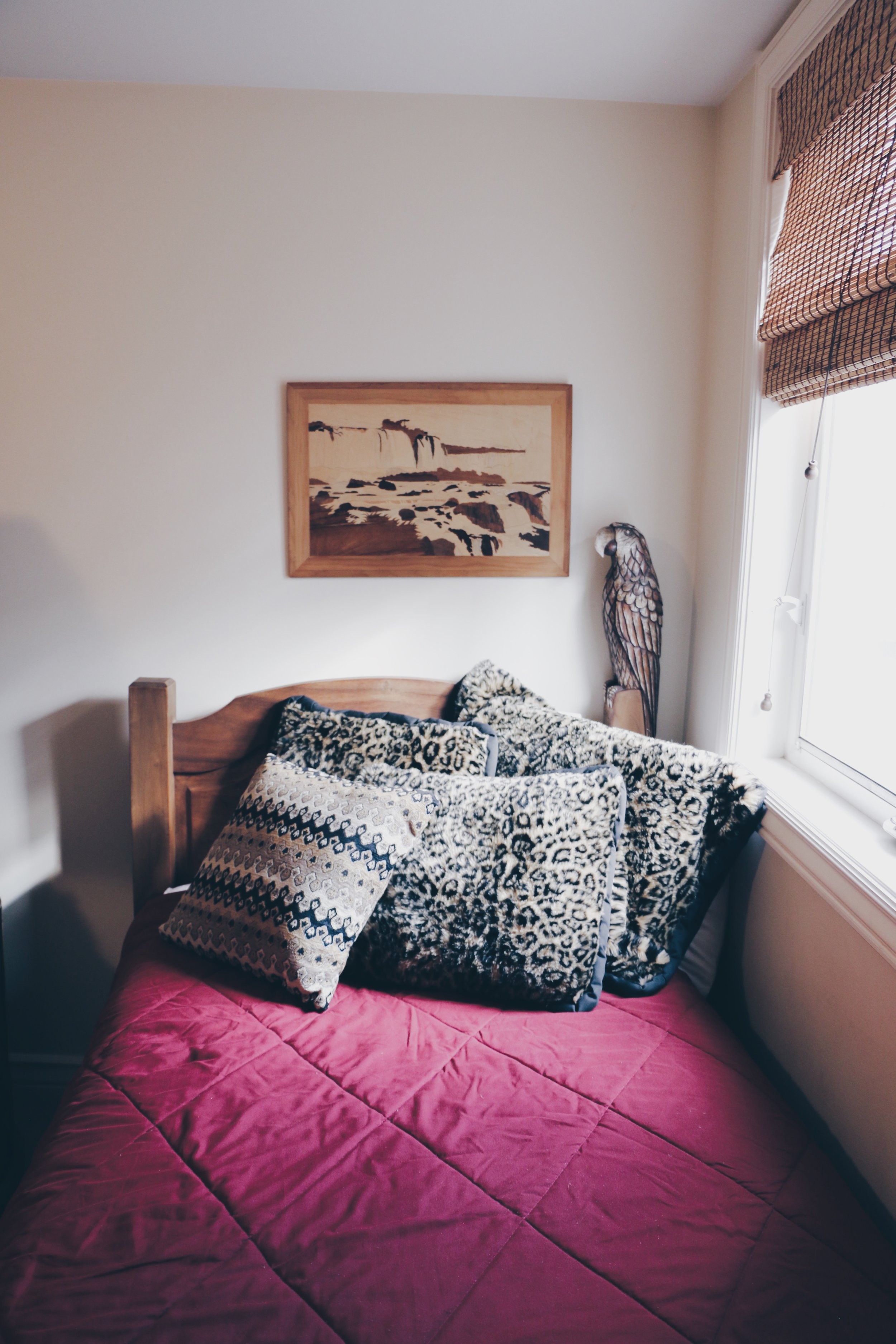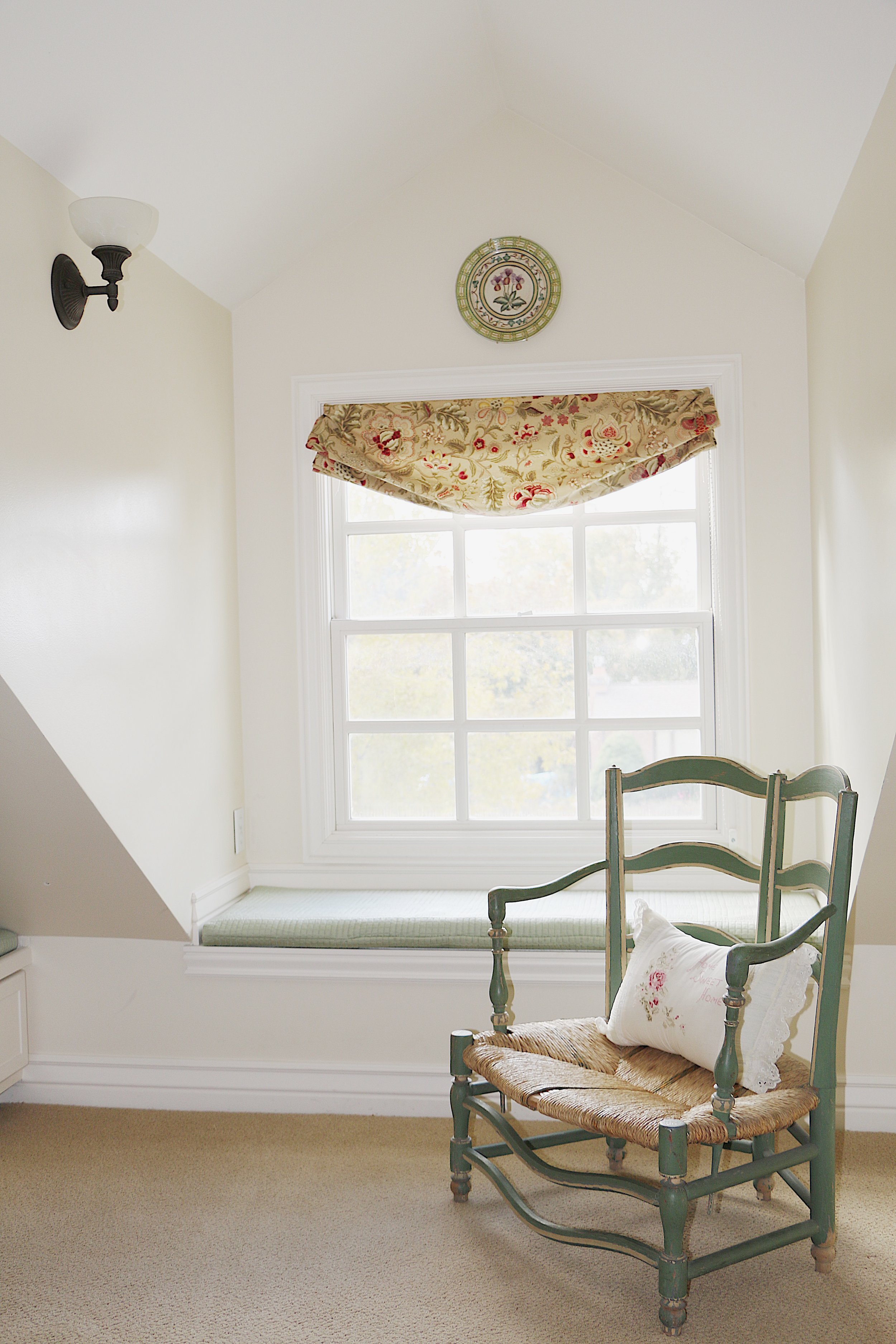The Marriott House: Part 3 - Upstairs Bedrooms
This post is the last in a series of 3 posts about the Marriott house. You can read the first post here featuring the main living space and an introduction about the home and the 2nd post here about the master and office. This is a place where I spent much of my childhood and the Marriott family is special to me.
There are 6 upper bedrooms. Each uniquely curated and named. As I walked into each one to photograph them, hundreds of dear memories of those bygone days came like a sunrise into my heart.
1. The Ivy Room
When I was a little girl this room was shared by Kate and Georgia, two of the Marriott daughters. On occasion, Trace and I would sneak up to this upper room to look out the high window.
I remember that row of painted ivy that traces the ceiling and the beautiful natural light from the southwest opening. To me there’s always been a quiet feeling in here - like a church with an organ playing in it.
All these years later, as I stepped in I felt it again- that quiet. Perhaps it was the sweet memory of Georgia who died prematurely in an accident while attending music school in Indiana. Her beautiful picture I noticed displayed sweetly on a shelf.
I wanted to smile as I thought of her. And if I looked hard enough it was almost as though I could see two blonde heads at the window looking down, probably trying to decide how to drop something on Thayne and Wesley, our older brothers, in the driveway.
2. The Cherry Room
I wish I had gotten better pictures of this room but the sun went behind some clouds right as I walked in to photograph it and I had kids fussing around downstairs. The wallpaper is from Serena and Lily.
I love how cheery this room feels. Neill told me “It’s supposed to have my mother’s old black four poster bed in it but I haven’t painted it yet.”
3. The Brazil Room
The Marriott’s spent three years living in Brazil when David was called to be a Mission President in Sao Paolo, Brazil. This room is an ode to their time there.
Much of the furniture and items around the room are from there. The two twin beds each have a post carved into a parrot with the names “Grand Dad” and “Nana” which are the names their grandchildren call them. They had the posts customized by a wood carver in a small Brazilian town and he did it very quickly.
4. The Cowboy Room
The painting of a Cowboy came from a restaurant that was closing that Neill got for almost nothing.
Her sons loved it so much they took it and hung it in their college apartment for four years! Also the long leather gun holster was a family hand me down.
This gallery wall is so cool. I’ve always loved American Indian portraits. The old west decor in this room highlights the Marriott’s love of horses. They’ve owned them for many years and still love riding.
5. The Red Dormer
“I wanted this room to be highly energetic!” Neill says. The Kantha covers come from an uncle’s import business and the big poppy painting from Target.
6. The Green Dormer
Green Dormer is the feminine counterpart of the Red Dormer room with it’s antique French Bergere chair from David’s mother.
It also features a simple old table from Brazil that the owner said was made of cinnamon wood.





















